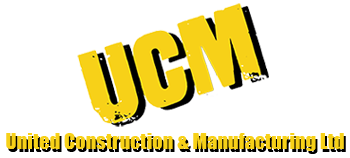Staircase Building Regulations
The Staircases Building Regulations cover the design of a staircase and is covered by BS5395: Part 1, BS5395 Part 3, & BS 5960 Part 5 and others British Standards. General guidance on staircase design is contained within the new Approval Document Part K - 2013.
The Staircases Building Regulations is covered by the current edition of Approved Document K - Protection from falling, which replaces the previous edition. There are no new technical requirements.
This edition has been updated to amalgamate 'Approved Document N: Glazing - Safety in relation to impact, opening and cleaning' along with some overlapping guidance that resided in 'Approved Document M: Access to and use of buildings'.
This Approved Document gives guidance for compliance with the Building Regulations for building work carried out in England. It also applies to building work carried out on excepted energy buildings in Wales as defined in the Welsh Ministers (Transfer of Functions) (No. 2) Order 2009.
This is the current edition of Approved Document K. It supersedes the 1998 edition (incorporating 2000 and 2010 amendments).
